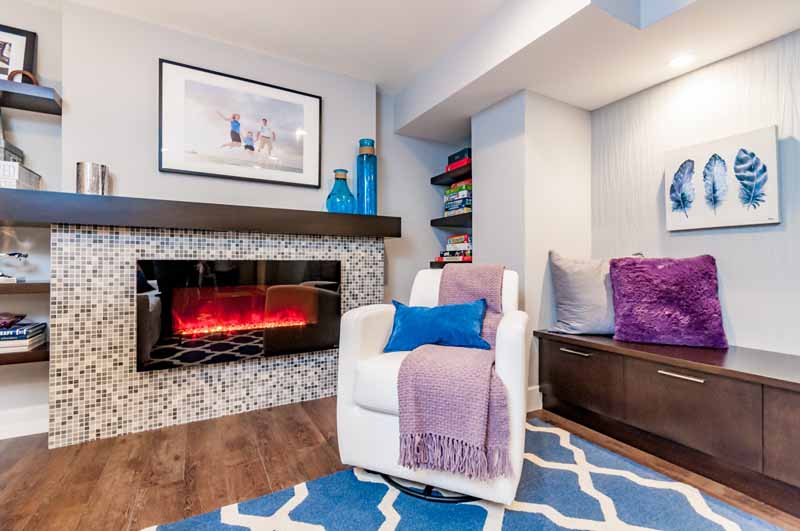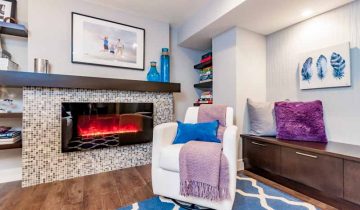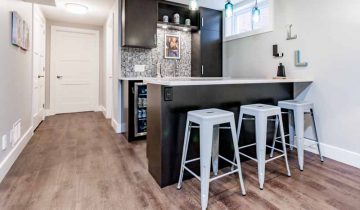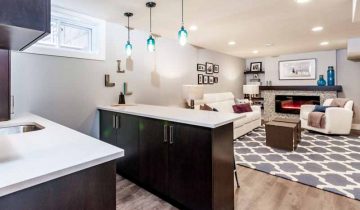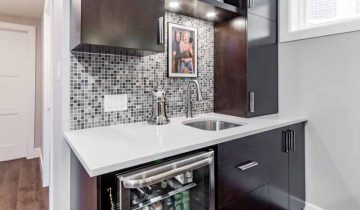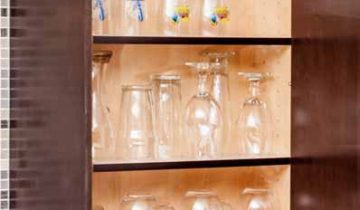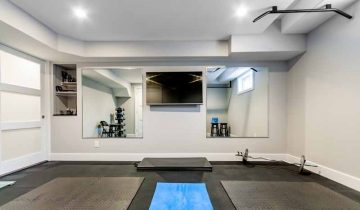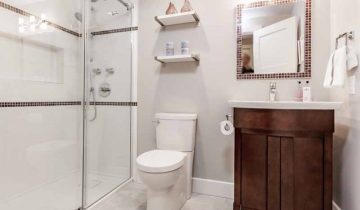Professionally Designed by Sarah Kidder
This basement renovation has it all! The project was comprised of a washroom, bar area, TV area and gym. Sarah Kidder who was the designer on this project created a unified look and feel for the spaces that make each room stand out.
Renovation Work by Vala Home Improvements
Gym
The gym has pull-up bars that are integrated into the ceiling, wall mirrors for and the entire floor is covered in rubber mats.
Washroom with Shower
The shower has a large niche for storage of shampoo bottles and an acrylic shower pan. The glass doors allow the beautiful tile work to remain visible at all times.
The Bar
The bar area includes cabinetry that provides great function to the area and the main plumbing drain pipes are hidden within the cabinets while remaining accessible for maintenance purposes. The floor is made up of an insulated sub-floor which is covered with a Luxury Vinyl tile product.

